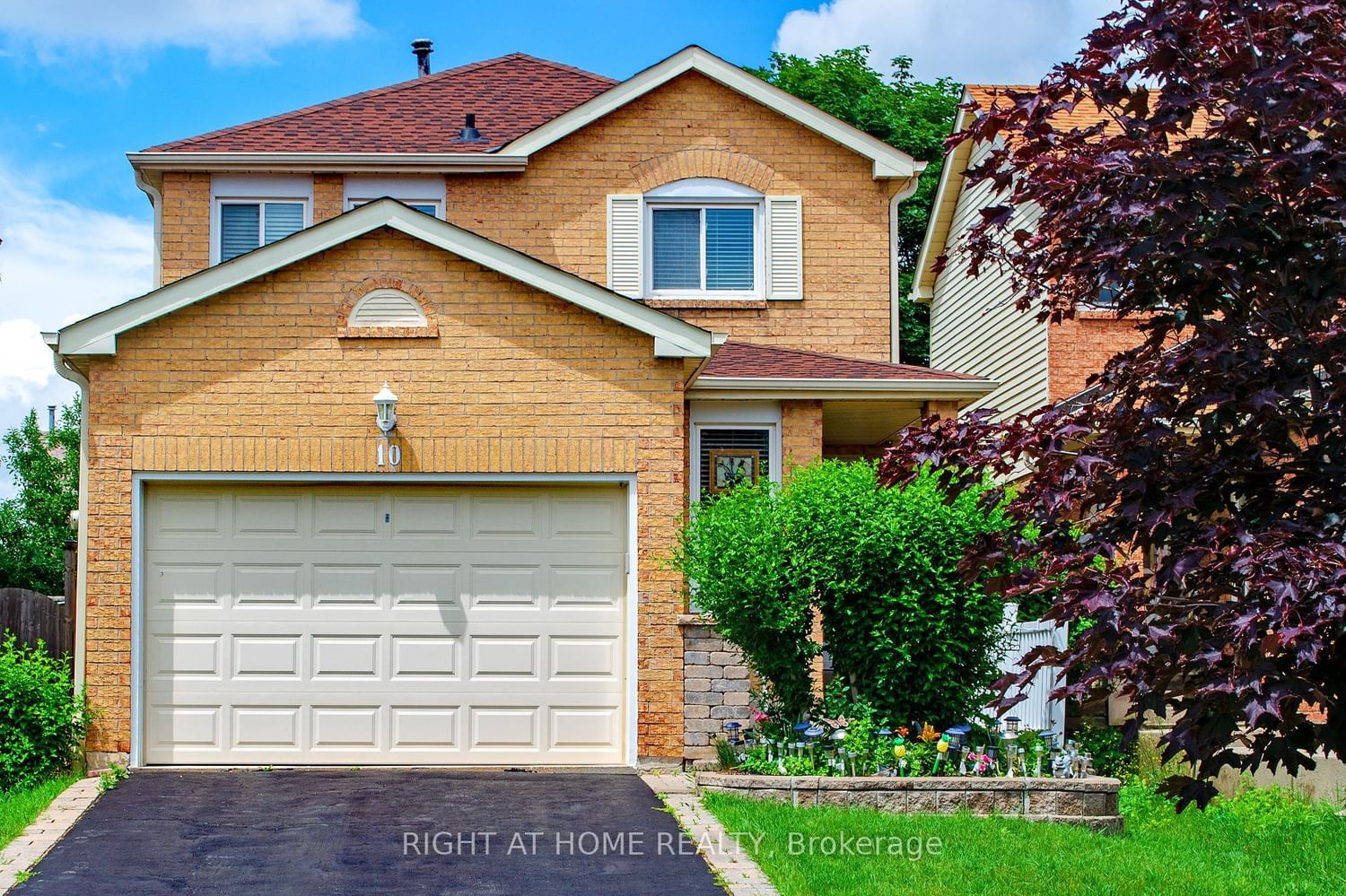$959,000
$***,***
3-Bed
4-Bath
1100-1500 Sq. ft
Listed on 7/1/23
Listed by RIGHT AT HOME REALTY
Beautiful Detached Home with 3 Bedrooms, Den, and 4 Washrooms. Desirable Neighbourhood. Spacious and Bright Home located on large 114' deep lot. Bay Window in Dining Room. Patio Door Walk-Out from Living Room to large 20' x 12' Deck in private Fenced Yard. Main Floor Den with 2 Windows for lots of natural light. Generous size Primary Bedroom with Walk-In Closet, Built-In Storage and 2 piece ensuite Bathroom. Finished Basement with 4 Piece Bathroom, Kitchenette and Recreation room. Close to Sheridan College, Shoppers World, and Public Transit.
Furnace (2022), Shingles (2022), Central A/C (2020)
W6630498
Detached, 2-Storey
1100-1500
7+3
3
4
1
Attached
2
31-50
Central Air
Finished
N
Alum Siding, Brick
Forced Air
N
$4,552.19 (2023)
< .50 Acres
114.83x30.18 (Feet) - Per Geowarehouse
